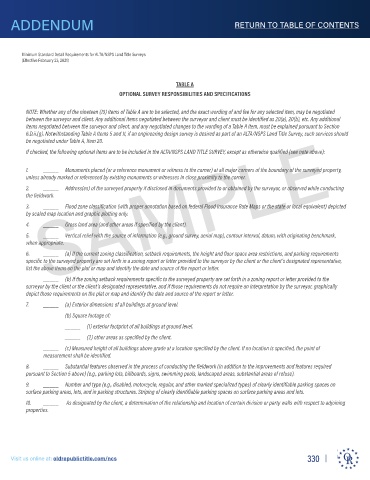Page 330 - ALTA Endorsements Guide
P. 330
ADDENDUM RETURN TO TABLE OF CONTENTS
Minimum Standard Detail Requirements for ALTA/NSPS Land Title Surveys
(Effective February 23, 2021)
TABLE A
OPTIONAL SURVEY RESPONSIBILITIES AND SPECIFICATIONS
NOTE: Whether any of the nineteen (19) items of Table A are to be selected, and the exact wording of and fee for any selected item, may be negotiated
between the surveyor and client. Any additional items negotiated between the surveyor and client must be identified as 20(a), 20(b), etc. Any additional
SAMPLE
items negotiated between the surveyor and client, and any negotiated changes to the wording of a Table A item, must be explained pursuant to Section
6.D.ii.(g). Notwithstanding Table A Items 5 and 11, if an engineering design survey is desired as part of an ALTA/NSPS Land Title Survey, such services should
be negotiated under Table A, Item 20.
If checked, the following optional items are to be included in the ALTA/NSPS LAND TITLE SURVEY, except as otherwise qualified (see note above):
1. _____ Monuments placed (or a reference monument or witness to the corner) at all major corners of the boundary of the surveyed property,
unless already marked or referenced by existing monuments or witnesses in close proximity to the corner.
2. _____ Address(es) of the surveyed property if disclosed in documents provided to or obtained by the surveyor, or observed while conducting
the fieldwork.
3. _____ Flood zone classification (with proper annotation based on federal Flood Insurance Rate Maps or the state or local equivalent) depicted
by scaled map location and graphic plotting only.
4. _____ Gross land area (and other areas if specified by the client).
5. _____ Vertical relief with the source of information (e.g., ground survey, aerial map), contour interval, datum, with originating benchmark,
when appropriate.
6. _____ (a) If the current zoning classification, setback requirements, the height and floor space area restrictions, and parking requirements
specific to the surveyed property are set forth in a zoning report or letter provided to the surveyor by the client or the client’s designated representative,
list the above items on the plat or map and identify the date and source of the report or letter.
_____ (b) If the zoning setback requirements specific to the surveyed property are set forth in a zoning report or letter provided to the
surveyor by the client or the client’s designated representative, and if those requirements do not require an interpretation by the surveyor, graphically
depict those requirements on the plat or map and identify the date and source of the report or letter.
7. _____ (a) Exterior dimensions of all buildings at ground level.
(b) Square footage of:
_____ (1) exterior footprint of all buildings at ground level.
_____ (2) other areas as specified by the client.
_____ (c) Measured height of all buildings above grade at a location specified by the client. If no location is specified, the point of
measurement shall be identified.
8. _____ Substantial features observed in the process of conducting the fieldwork (in addition to the improvements and features required
pursuant to Section 5 above) (e.g., parking lots, billboards, signs, swimming pools, landscaped areas, substantial areas of refuse).
9. _____ Number and type (e.g., disabled, motorcycle, regular, and other marked specialized types) of clearly identifiable parking spaces on
surface parking areas, lots, and in parking structures. Striping of clearly identifiable parking spaces on surface parking areas and lots.
10. _____ As designated by the client, a determination of the relationship and location of certain division or party walls with respect to adjoining
properties.
ti
tl
e
c
b
l
i
.
c
V
Visit us online at: oldrepublictitle.com/ncs s 330
n
c
om
/
n
e a
i
li
t u
s o
n
s
old
r
epu
i
t
:

